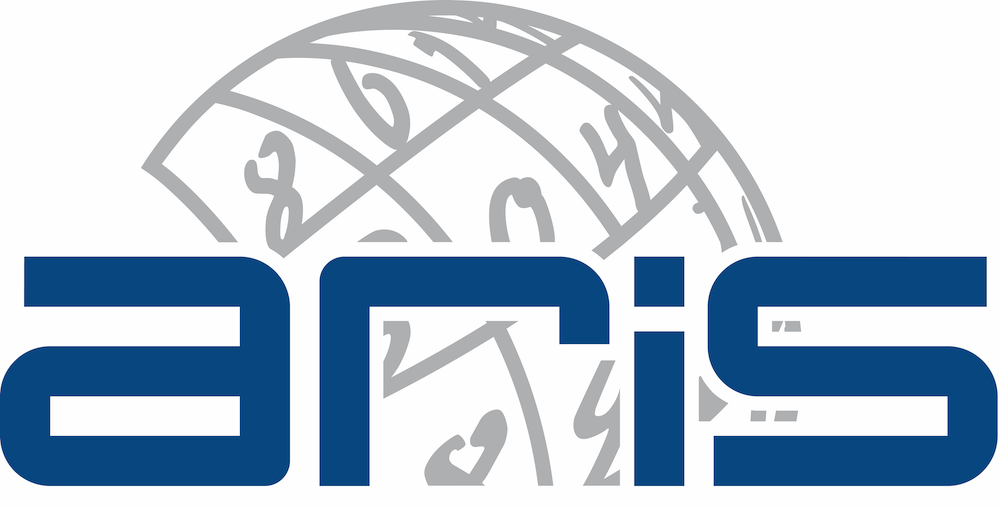Journal of Information Technology in Construction
ITcon Vol. 25, pg. 522-544, http://www.itcon.org/2020/30
Development of BIM-based quantity takeoff for light-gauge steel wall framing systems
| DOI: | 10.36680/j.itcon.2020.030 | |
| submitted: | March 2020 | |
| revised: | September 2020 | |
| published: | December 2020 | |
| editor(s): | Kumar B | |
| authors: | Chavanont Khosakitchalert, Ph.D.
Division of Sustainable Energy and Environmental Engineering, Graduate School of Engineering, Osaka University E-mail: khosakitchalert@it.see.eng.osaka-u.ac.jp Department of Architecture, Faculty of Architecture, Chulalongkorn University E-mail: Chavanont.k@chula.ac.th Nobuyoshi Yabuki, Ph.D., Professor Division of Sustainable Energy and Environmental Engineering, Graduate School of Engineering, Osaka University E-mail: yabuki@see.eng.osaka-u.ac.jp Tomohiro Fukuda, Ph.D., Associate Professor Division of Sustainable Energy and Environmental Engineering, Graduate School of Engineering, Osaka University E-mail: fukuda@see.eng.osaka-u.ac.jp | |
| summary: | Quantity takeoff based on building information modeling (BIM) is more reliable, accurate, and rapid than the traditional quantity takeoff approach. However, the quality of BIM models affects the quality of BIM-based quantity takeoff. Our research focuses on drywalls, which consist of wall framings and wall panels. If BIM models from the design phases do not contain wall framing models, contractors or sub-contractors cannot perform quantity takeoff for purchasing materials. Developing wall framing models under a tight schedule in the construction phase is time-consuming, cost-intensive, and error-prone. The increased geometries in a BIM model also slow down the software performance. Therefore, in this research, an automatic method is proposed for calculating quantities of wall framings from drywalls in a BIM model. Building elements that overlap with the drywalls are subtracted from the drywall surfaces before calculation. The quantities of wall framings are then embedded into the properties of drywall in the BIM model and hence they can be extracted directly from the BIM model. A prototype system is developed and the proposed method is validated in an actual construction project. The results of the case study showed that the prototype system took 282 s to deliver accurate quantities of wall framings with deviations of 0.11 to 0.30% when compared to a baseline, and the file size of the BIM model after applying the proposed method was increased very slightly from 47.0 MB to 47.1 MB. This research contributes to developing an approach for quantity takeoff of wall framings that are not present in a BIM model. Accurate quantities of wall framings can be obtained while the time and cost of developing wall framings for quantity takeoff can be saved. The proposed method does not increase the geometries in the BIM model; therefore, the file size of the model does not increase greatly, which stabilizes the software performance. | |
| keywords: | Building information modeling (BIM), Quantity takeoff, BIM-based quantity takeoff, Quantification, Light-gauge steel framing, Wall framing | |
| full text: | (PDF file, 2.195 MB) | |
| citation: | Khosakitchalert C, Yabuki N, Fukuda T (2020). Development of BIM-based quantity takeoff for light-gauge steel wall framing systems. Journal of Information Technology in Construction (ITcon), 25, 522-544. https://doi.org/10.36680/j.itcon.2020.030 | |
| statistics: |





