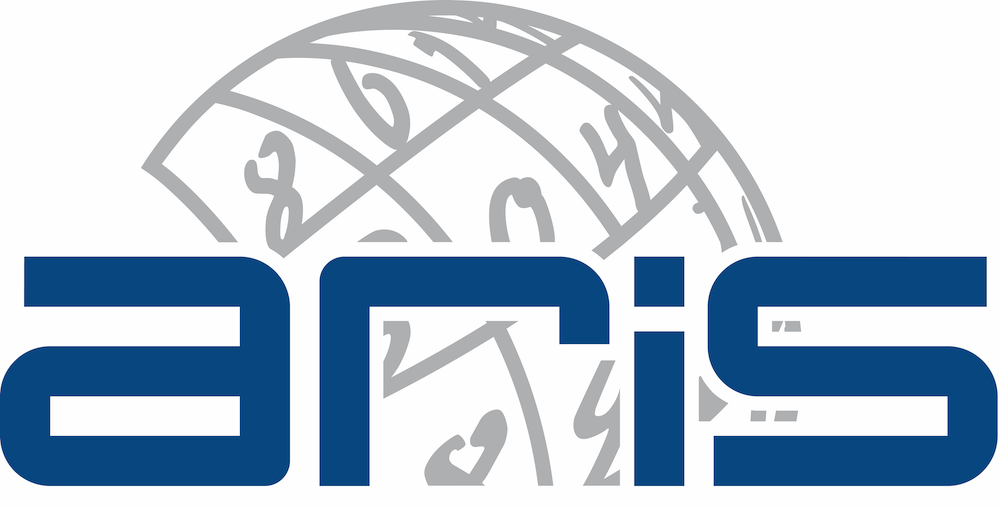Journal of Information Technology in Construction
ITcon Vol. 25, pg. 173-192, http://www.itcon.org/2020/11
Comparison of 2D and 3D wall reconstruction algorithms from point cloud data for as-built BIM
| DOI: | 10.36680/j.itcon.2020.011 | |
| submitted: | August 2019 | |
| revised: | January 2020 | |
| published: | March 2020 | |
| editor(s): | Turk Ž. | |
| authors: | Maarten Bassier, Dr.Ing.,
Dept. of Civil Engineering, TC Construction – Geomatics, KU Leuven, Belgium maarten.bassier@kuleuven.be and http://iiw.kuleuven.be/onderzoek/geomatics Meisam Yousefzadeh, Dr.Ir., Computer Vision Field Team, PTC, Boston, USA myousefzadeh@ptc.com and https://www.ptc.com/ Maarten Vergauwen, Prof.Dr.Ir., Dept. of Civil Engineering, TC Construction – Geomatics, KU Leuven, Belgium maarten.vergauwen@kuleuven.be and http://iiw.kuleuven.be/onderzoek/geomatics | |
| summary: | As-built Building Information Models (BIMs) are becoming increasingly popular in the Architectural, Engineering, Construction, Owner and Operator (AECOO) industry. These models reflect the state of the building up to as-built conditions. The production of these models for existing buildings with no prior BIM includes the segmentation and classification of point cloud data and the reconstruction of the BIM objects. The automation of this process is a must since the manual Scan-to-BIM procedure is both time-consuming and error prone. However, the automated reconstruction from point cloud data is still ongoing research with both 2D and 3D approaches being proposed. There currently is a gap in the literature concerning the quality assessment of the created entities. In this research, we present the empirical comparison of both strategies with respect to existing specifications. A 3D and a 2D reconstruction method are implemented and tested on a real life test case. The experiments focus on the reconstruction of the wall geometry from unstructured point clouds as it forms the basis of the model. Both presented approaches are unsupervised methods that segment, classify and create generic wall elements. The first method operates on the 3D point cloud itself and consists of a general approach for the segmentation and classification and a class-specific reconstruction algorithm for the wall geometry. The point cloud is first segmented into planar clusters, after which a Random Forests classifier is used with geometric and contextual features for the semantic labelling. The final wall geometry is created based on the 3D point clusters representing the walls. The second method is an efficient Manhattan-world scene reconstruction algorithm that simultaneously segments and classifies the point cloud based on point feature histograms. The wall reconstruction is considered an instance of image segmentation by representing the data as 2D raster images. Both methods have promising results towards the reconstruction of wall geometry of multi-story buildings. The experiments report that over 80% of the walls were correctly segmented by both methods. Furthermore, the reconstructed geometry is conform Level-of-Accuracy 20 for 88% of the data by the first method and for 55% by the second method despite the Manhattan-world scene assumption. The empirical comparison showcases the fundamental differences in both strategies and will support the further development of these methods. | |
| keywords: | Scan-to-BIM, Wall Reconstruction, As-Built, Modelling, Point cloud, Building | |
| full text: | (PDF file, 1.495 MB) | |
| citation: | Bassier M, Yousefzadeh M, Vergauwen M (2020). Comparison of 2D and 3D wall reconstruction algorithms from point cloud data for as-built BIM, ITcon Vol. 25, pg. 173-192, https://doi.org/10.36680/j.itcon.2020.011 | |
| statistics: |





