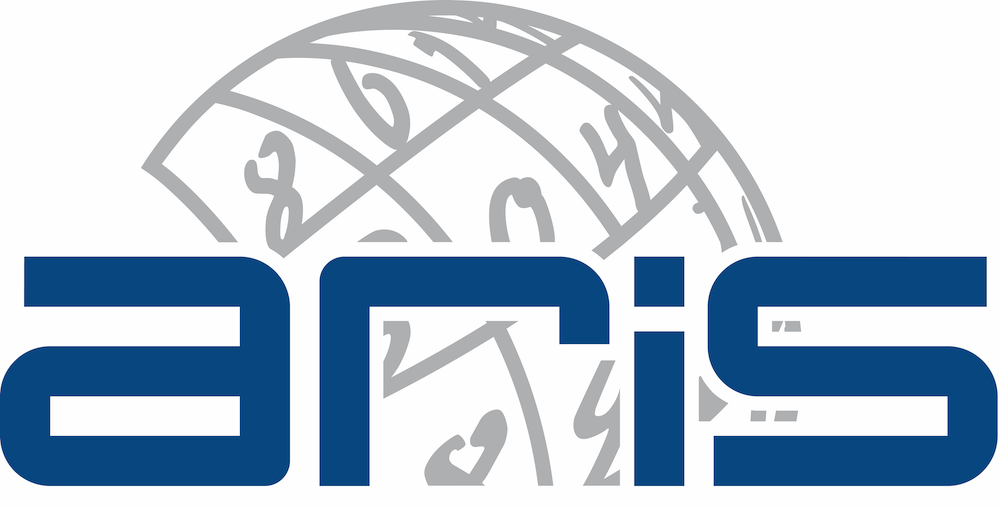Journal of Information Technology in Construction
ITcon Vol. 13, pg. 258-285, http://www.itcon.org/2008/19
3D model-based collaboration in design development and construction of complex shaped buildings
| submitted: | September 2007 | |
| revised: | March 2008 | |
| published: | June 2008 | |
| editor(s): | Olofsson T, Lee G, Eastman C | |
| authors: | Kihong Ku, Assistant Professor,
Myers-Lawson School of Construction, College of Architecture and Urban Studies, Virginia Tech, Blacksburg, VA, USA; kku@vt.edu; www.bc.vt.edu/faculty/kku Spiro N. Pollalis, Professor of Design, Technology and Management, Graduate School of Design, Harvard University, Cambridge, MA, USA; pollalis@gsd.harvard.edu; www.gsd.harvard.edu/~pollalis Martin A. Fischer, Professor of Civil and Environmental Engineering, Director, Center for Integrated Facility Engineering, Stanford University, Stanford, CA, USA; fischer@stanford.edu; www.stanford.edu/~fischer Dennis R. Shelden, Ph.D., Chief Technology Officer, Gehry Technologies, Los Angeles, CA, USA; Dennis.Shelden@gehrytechnologies.com; http://www.gehrytechnologies.com | |
| summary: | The successful implementation of complex-shaped buildings within feasible time and budget limits, has brought attention to the potential of computer-aided design and manufacturing technologies (CAD/CAM), Building Information Modeling (BIM), and the need for integrated practice. At the core of an integrated practice vision lies the intimate collaboration between the design team and construction team and a digital three-dimensional model, often with parametric and intelligent characteristics. With the shift from two-dimensional (2D) paper-based representations to three-dimensional (3D) geometric representations in building information models (BIM), architects and engineers have streamlined inner design team communication and collaboration. However, practice conventions have posed significant challenges when attempting to collaborate on the designers 3D model with the external design team involving the architect (or engineer)-of-record, and contractor, construction manager or fabricator, etc. Focusing on the execution of complex-shaped buildings, the objective of this paper is to illustrate varying collaborative approaches to understand how design teams use 3D models to control geometry. The authors attempt to provide specific responses to the following questions: What are the issues when collaborating on 3D models? What are the mechanisms that design teams adopt to surpass practice conventions? The findings from three case studies suggest that collaboration methodologies on 3D models differ with the architects approaches to geometry control. The authors will demonstrate that successful model-based collaboration occurs either on a contractual or non-contractual model issued by the architect. | |
| keywords: | 3D, geometry, representation, control, CAD/CAM, BIM, inner-, external-, collaboration, design development, construction documentation, integrated practice, complexity, contractual, liability | |
| full text: | (PDF file, 2.758 MB) | |
| citation: | Ku K, Pollalis S, Fischer M, Shelden D (2008). 3D model-based collaboration in design development and construction of complex shaped buildings, ITcon Vol. 13, Special issue Case studies of BIM use, pg. 258-285, https://www.itcon.org/2008/19 |





