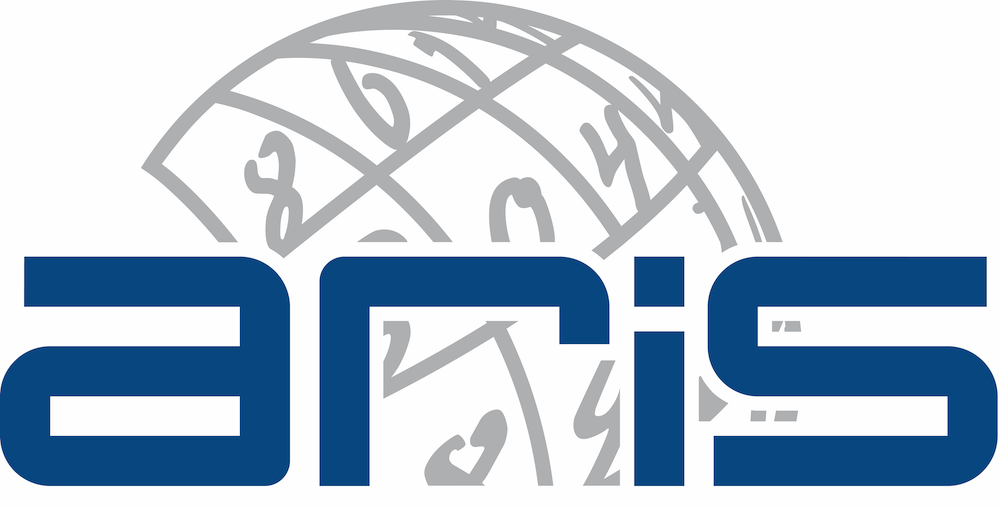Journal of Information Technology in Construction
ITcon Vol. 17, pg. 351-366, http://www.itcon.org/2012/23
Optimizing location of tower cranes on construction sites through GIS and BIM integration
| submitted: | March 2012 | |
| revised: | August 2012 | |
| published: | September 2012 | |
| editor(s): | Peter Katranuschkov | |
| authors: | Javier Irizarry Assistant Professor, School of Building Construction, Georgia Institute of Technology Javier.Irizarry@coa.gatech.edu Ebrahim P Karan Phd student, School of Building Construction, Georgia Institute of Technology p.karan@gatech.edu | |
| summary: | Tower cranes, on todays typical building construction sites, are the centerpiece of production, hoisting and transporting of a variety of loads. Occasionally tower cranes operate with overlapping work zones and often under time, cost and labor constraints. Identifying optimal number and location of tower cranes is an important issue that can reduce conflicts between groups of tower cranes. Geographic information systems (GIS) facilitate the analysis of large amounts of spatial data used in the process of location optimization for tower cranes. In addition, integrating analysis results from GIS with 3D visual models enables managers to visualize the potential conflicts with tower cranes in great detail. Building Information Modeling (BIM) helps managers to visualize buildings before implementation takes place through a digitally constructed virtual model. Hence, in this paper, the integrated GIS-BIM model starts with the identification of feasible locations for defined tower cranes. The method presented is based on previous works using geometric closeness and coverage of all demand and supply points as key criteria for locating a group of tower cranes*). Once the geometry of the construction site is generated by the BIM tool, the model determines the proper combination of tower cranes in order to optimize location. The output of the GIS model includes one or more feasible areas that cover all demand and supply points, which is then linked to the BIM tool and generates 3D models to visualize the optimum location of tower cranes. As a result, potential conflicts are detected in different 3D views in order to identify optimal location of tower cranes. To address the feasibility of a GIS-BIM integrated model for layout of tower cranes, an actual case example is introduced. | |
| keywords: | Tower Crane, GIS, BIM, Interoperability, Spatial Analysis, 3D Visualization | |
| full text: | (PDF file, 1.436 MB) | |
| citation: | Javier Irizarry, Ebrahim P Karan (2012). Optimizing location of tower cranes on construction sites through GIS and BIM integration, ITcon Vol. 17, pg. 351-366, https://www.itcon.org/2012/23 |





